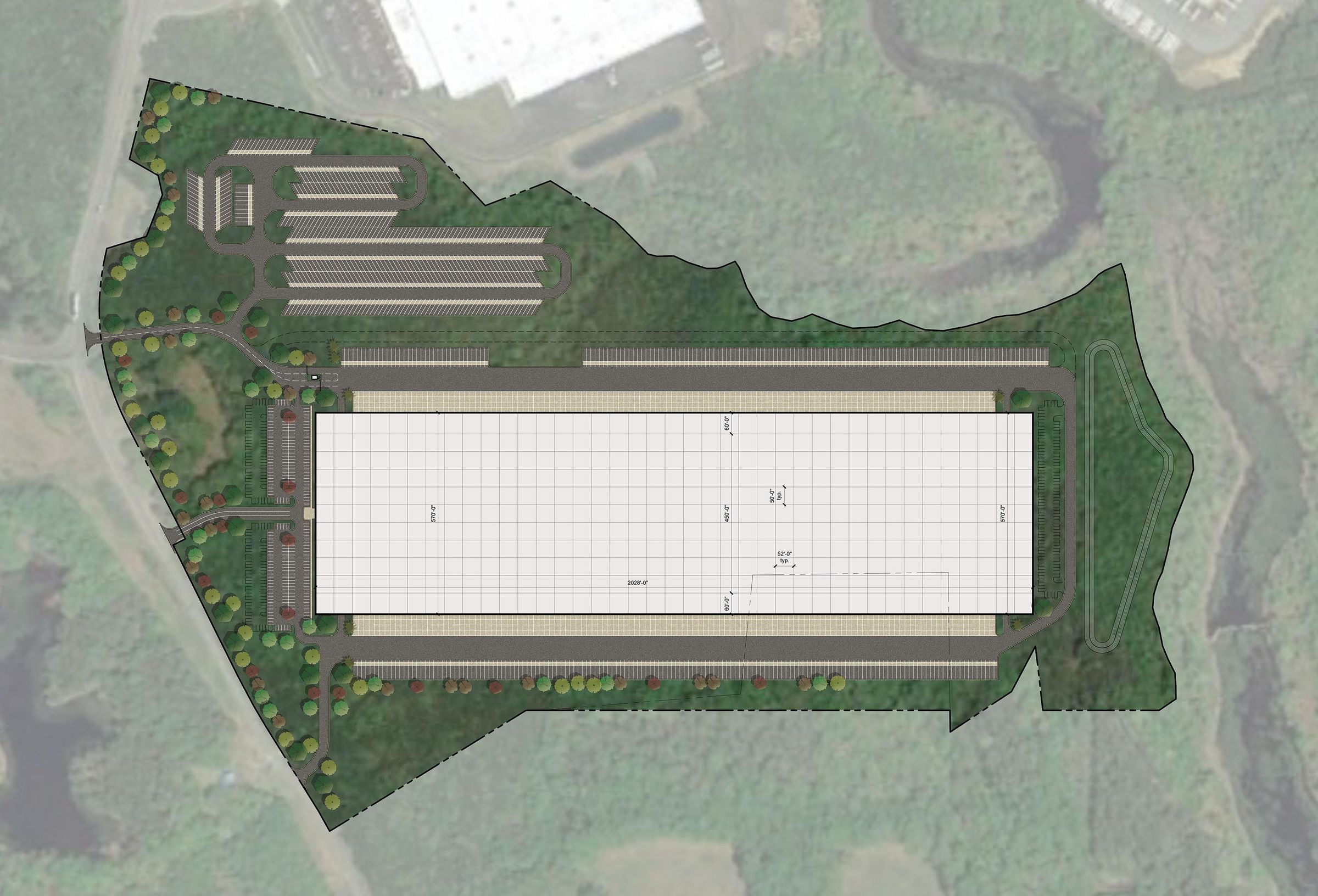
SQUARE FOOTAGE
Up To 1,159,235 SF
CLEAR HEIGHT
40' Clear
COLUMN SPACING
52’ x 50’
(52’ x 60’ in speed bays)
AUTO PARKING
220 W spaces
169 E future spaces
389 Total
TRAILER PARKING
257 spaces
182 future spaces
439 Total
EXTERIOR WALLS
Reinforced Tilt-Up Concrete Wall Panels with Textured Painted Finish
STRUCTURAL STEEL
12x12 Columns
Steel Bar Joists
White Roof Deck
SLAB CONSTRUCTION
8” Unreinforced (4,000 PSI)
VAPOR BARRIER
10,000 SF of 15 Mil Vapor Barrier Under the Slab at Each Building Corner
DOCK DOORS
120 Built
121 Future
241 Total
OVERHEAD DOORS
4
ROOFING
45 Mil White TPO with R-25 Insulation
HVAC
Make-Up Air Units to Maintain 55 Degrees Minimum
FIRE PROTECTION
ESFR
ELECTRICAL SERVICE
3000 Amps 480/227V
LIGHTING
LED 30 FC with Motion Sensors
OFFICE
Build to Suit
FOR MORE INFORMATION, PLEASE CONTACT:
Jason L. Hetherington, SIOR
Senior Vice President
T +1 804 401 4002
C +1 804 301 0599
jason.hetherington@cbre.com
Christopher E. Todd
First Vice President
P +1 757 448 2132
C +1 757 752 1095
chris.todd@cbre.com
BRAN LOWRY
Associate
P +1 804 401 4007
C +1 804 337 1128
brad.lowry@cbre.com
©2022 CBRE, Inc. All rights reserved. This information has been obtained from sources believed reliable, but has not been verified for accuracy or completeness. You should conduct a careful, independent investigation of the property and verify all information. Any reliance on this information is solely at your own risk. CBRE and the CBRE logo are service marks of CBRE, Inc. All other marks displayed on this document are the property of their respective owners, and the use of such logos does not imply any affiliation with or endorsement of CBRE. Photos herein are the property of their respective owners. Use of these images without the express written consent of the owner is prohibited.


